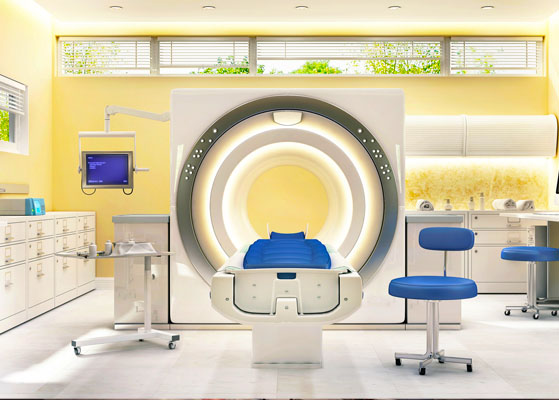Value Delivered
After two years of COVID-related delays, our client needed to fast track this project. We worked closely with engineering contractor to design and build the project in parallel and complete it in approximately one year.
The project was divided into three phases: parking structure, shell space, and tenant improvement.
Client Objectives
Scripps Healthcare needed HVAC and plumbing solutions for an 85,000-square-foot, three-story medical office core and shell building, as well as a four-tier parking structure.
Solutions
For this project, we:
- Provided design-build services
- Coordinated building information modeling (BIM) with construction of the shell building
- Delivered work that met California’s Office of Statewide Health Planning and Development (OSHPD) 3 requirements
- Designed and installed complex HVAC and plumbing systems for entire medical facility, including:
- One MRI room
- Two gastrointestinal labs
- Four outpatient operating rooms
- One infusion pharmacy
Client Background
Scripps is a private, nonprofit, integrated health system in San Diego, California. They operate top-ranked hospitals and offer medical care, preventive services, and wellness screenings.
