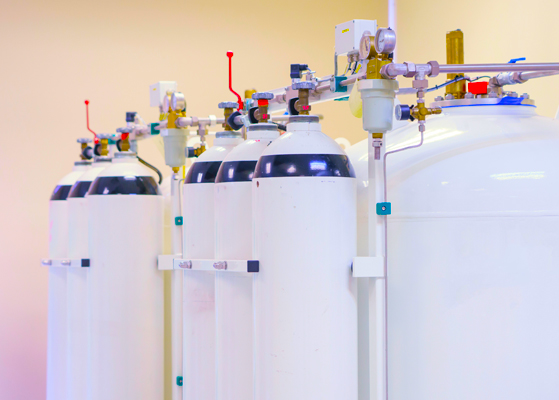Value Delivered
We provided design-assist services and worked closely with the architect and engineer to clear up scope and design gaps that would not have been realized until installation.
Our building information modeling (BIM) efforts provided insight into these scope and design gaps, and our collective efforts provided Pacira with the manufacturing suite and system upgrades they desired.
Client Objectives
Pacira Pharmaceuticals needed design-assist services for this multi-phased project consisting of demolition and relocation of existing utilities and installation of five new air handling units (AHUs) to support the build-out of a new suite.
Solutions
For phase one of this project, we:
- Demoed and relocated existing utilities in a two-month window
- Installed five new AHUs to support buildout of phase two
For phase two, we:
- Designed and installed plumbing and process equipment for:
- Industrial water system
- Laboratory and medical gasses
- Drain-waste-vent piping
- Chilled water system
- Hazardous household waste system
- Designed and installed HVAC and mechanical equipment for:
- Variable air volume systems
- Two additional AHUs
- Wet and dry HVAC systems
- Chillers
- Lab exhaust ductwork
- Stainless steel and galvanized ductwork
Client Background
Pacira Pharmaceuticals, Inc. is a specialty pharmaceutical company focused on the development of new products to address the needs of acute care practitioners and their patients.
